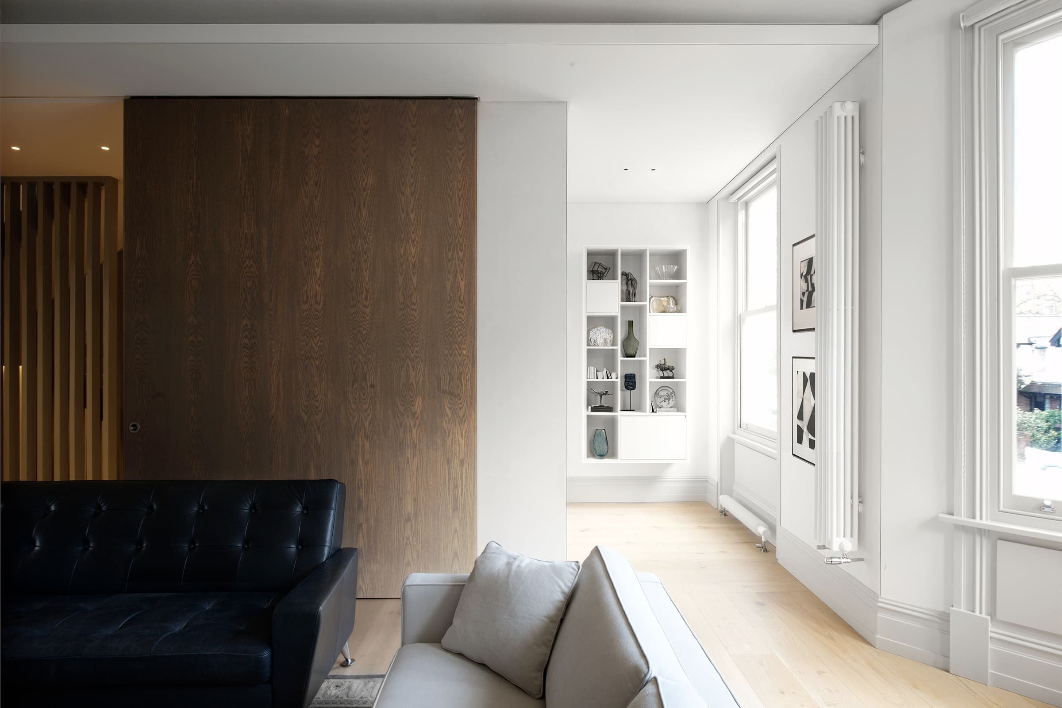
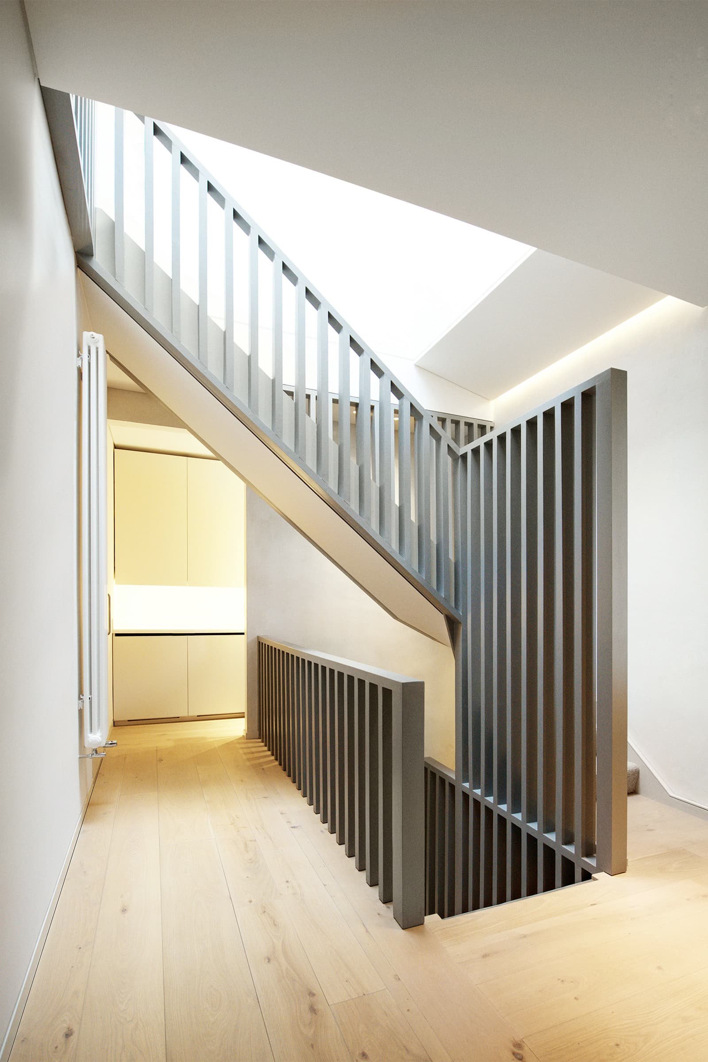
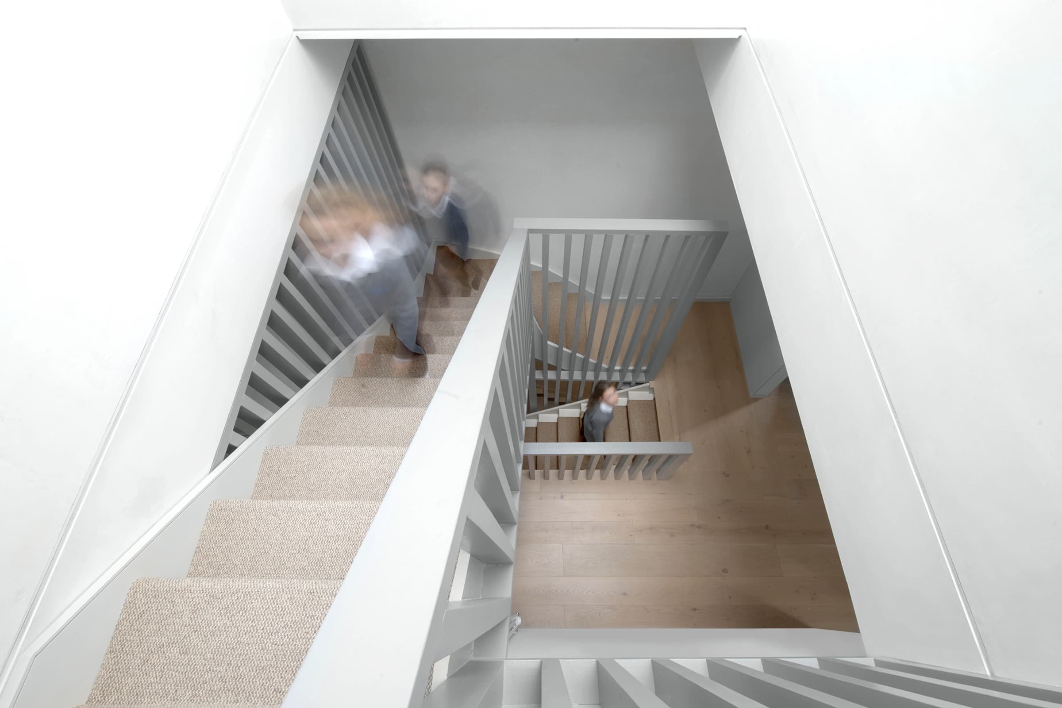
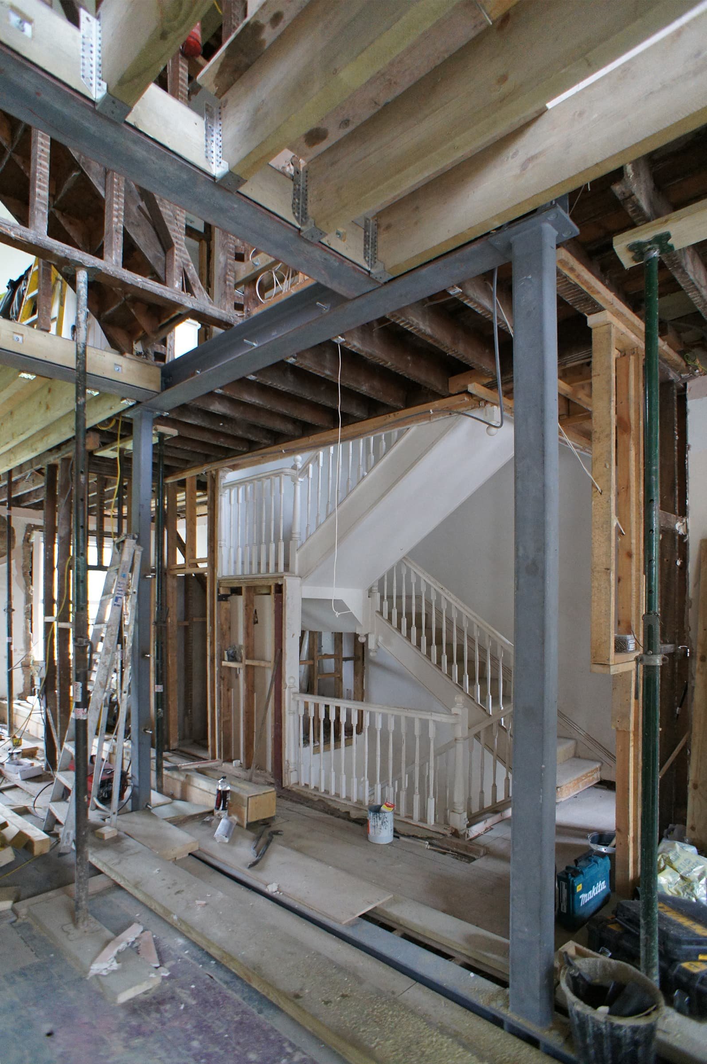
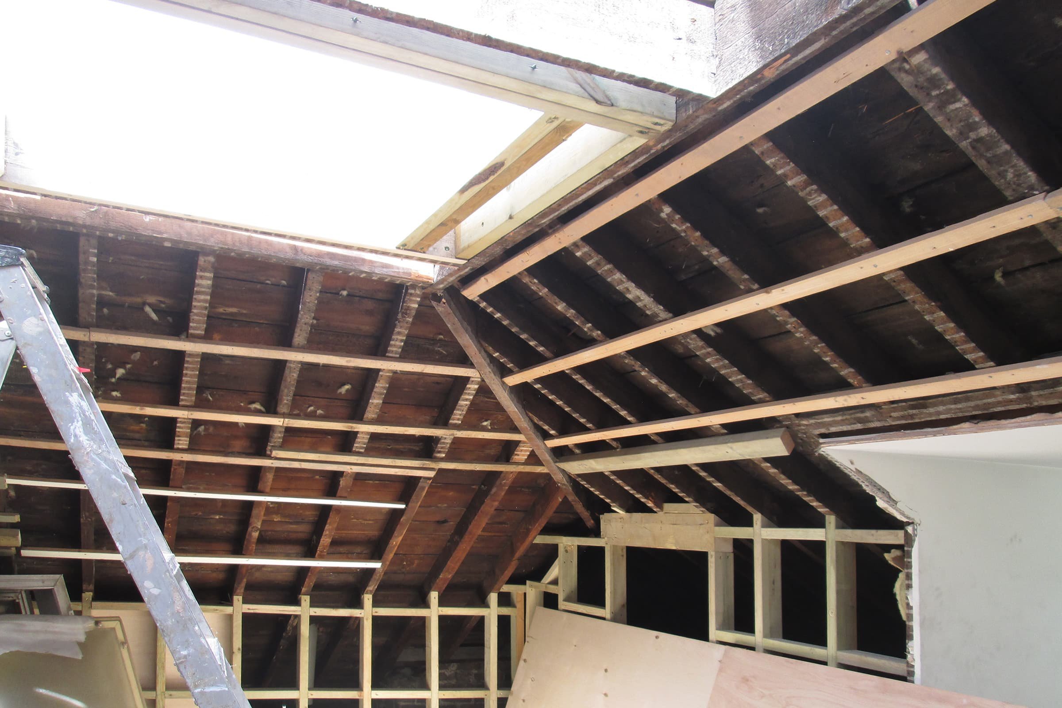
Nossa Casa
location : Little Venice, London, England
year complete : 2014
usage : Private House
site area : 108m2
gross floor area : 324m2
structure : timber, steel
architect : London Atelier Architects
contractor : Stella Rossa Contractors Ltd
—
Based in Maida Vale area, this traditional Victorian house was renovated in 2013 into a three storey apartment. The first floor is a completely open plan with the kitchen at the back the dining room and the living room at the front The second floor is where the master bedroom sets with its ensuite bathroom.
The re-modelling of the loft floor allow for an increase of space and the possibility of creating larger rooms and a bigger bathroom. The flat roof surface was ideal to then create an accessible terrace using at best every available space.
In order to open up the first floor space completely a series of timber beams have been introduced to re-support the second floor. A steel frame was introduced and hidden within the corridor wall separating the rooms from the staircase area between the first floor and the second floor to support the beams installed at second floor. An equivalent steel frame was installed between the second and the loft floor to complete the same function. The loft floor was strengthened with steel beams running below the structural timber wall that would help to support the roof structure.


