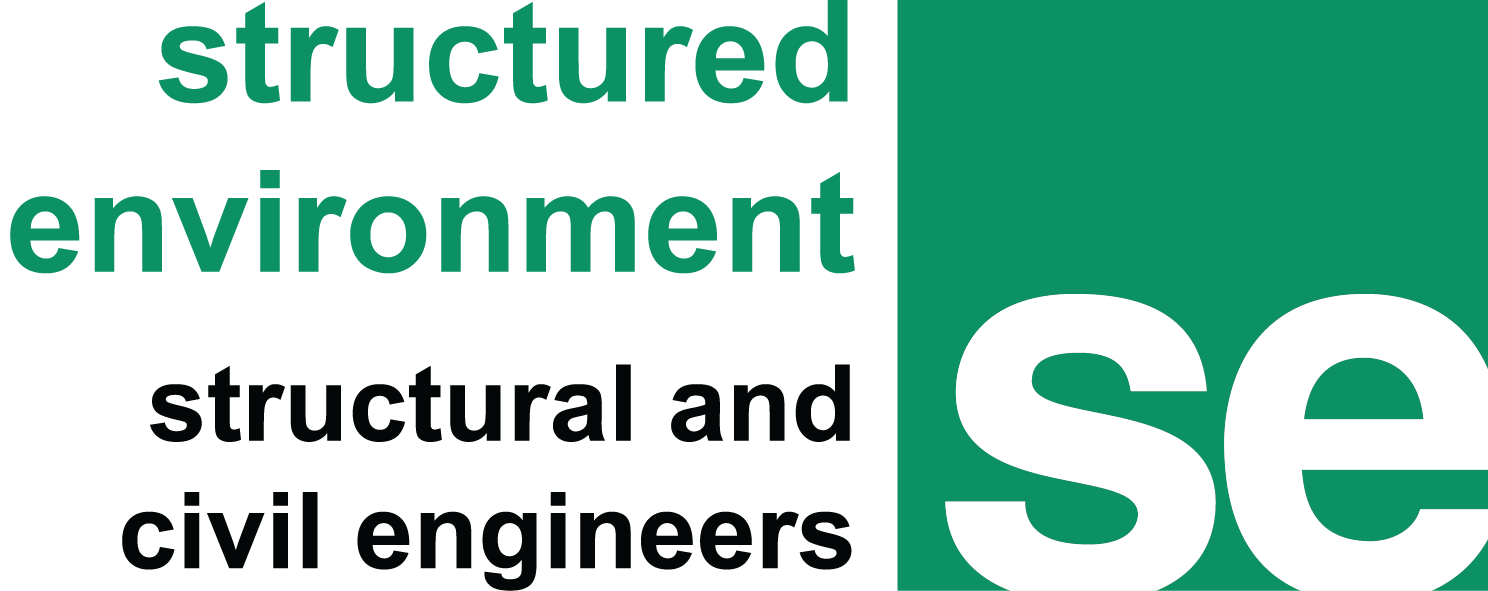



















Tversted House
location : Tversted, North Jutland, Denmark
year completed : 2024
usage : private house & atelier
site area : 1174 m²
gross floor area : 212 m²
structure : timber, recycled foamed glass blocks
architect : nikolova/aarsø
MEP engineer : Kristoffer Negendahl
contractor : KeKa Byg
photos : n/a, Vindunor A/S, Keka Byg, SE
A house of biobased materials, including a foundation containing zero concrete and zero steel
This 2-storey single-family house is a unique home designed specifically for its location. The house is constructed using pure, minimally processed, occasionally mineral, and mostly bio-based building materials with long lifespans. The façade is clad in charred wood, and the window frames are made of oak. The floor finishes are limestone, clay and oak planks, while the walls and ceilings are finished with various shades of clay plaster. The main structure is a timber frame supported on foundation strips made from recycled foamed glass blocks. The house incorporates natural ventilation for passive cooling and passive solar heating. This reduces costs associated with energy consumption, construction, and maintenance.
The building site is located on the old seabed consisting of soft clay overlain by sand. Typically, a stable foundation in these conditions would require substantial amounts of concrete and steel reinforcement. Our solution is a strip foundation of 100% recycled foamed glass. The method is widely applicable to European construction and reduces cost, labour and carbon footprint. This type of foundation is constructed easily, without heavy machinery. For this house with a footprint area of about 150m2 it took less than a week for three workers to install it.
The foundation is made entirely from foamed glass blocks. The blocks possess a relatively high compressive strength, enough to distribute the loads from the superstructure to the soil. The material has low thermal conductivity, which in combination allows it to function as both building blocks and thermal insulation. The foamed glass has a density of about 130kg/m3, so that excavated soil is replaced with a lighter material so the load bearing soil experiences only a small added load from the house compared to before. The foamed recycled glass is a water-, fire- and radon-proof all-in-one material. It replaces concrete, steel reinforcement, insulation, and membranes. glue-laminated timber ground beams effectively spread loads from the superstructure, while all surfaces timber-to-block and block-to-block are kept flush and tight. The timber frame superstructure is anchored to the ground beam but not to the glass blocks, so verification against uplift, tipping and sliding has been done considering the self-weight, shape and friction of the building onto the blocks. Wind loads have been simulated as the effect of a 100-year storm.
Designing with a foamed recycled glass substructure and a biobased superstructure and architecture significantly reduces the total embodied carbon equivalents when compared to more conventional methods. The building's total emissions are calculated to Danish LCA standards as 335 kgCO2e/m² combined for modules A1-A5, B4, B6, C3-C4. The embodied carbon contributes only 200 kgCO2e/m², 104 kgCO2e/m² of which are from structural elements. A relatively high 135 kgCO2e/m² is contributed by the operational energy use (B6 for a 50-year lifespan), due to the semi-natural ventilation strategy with no heat recovery system.
This scheme is scalable into structural systems for buildings of 3-5 storeys, dependent on the soil conditions, use of the building, and the resulting working loads onto the structure and foundations. For taller buildings with larger façade areas exposed to greater wind loads a proper anchoring system can be introduced to stabilize the building further according to specific needs and local conditions.


