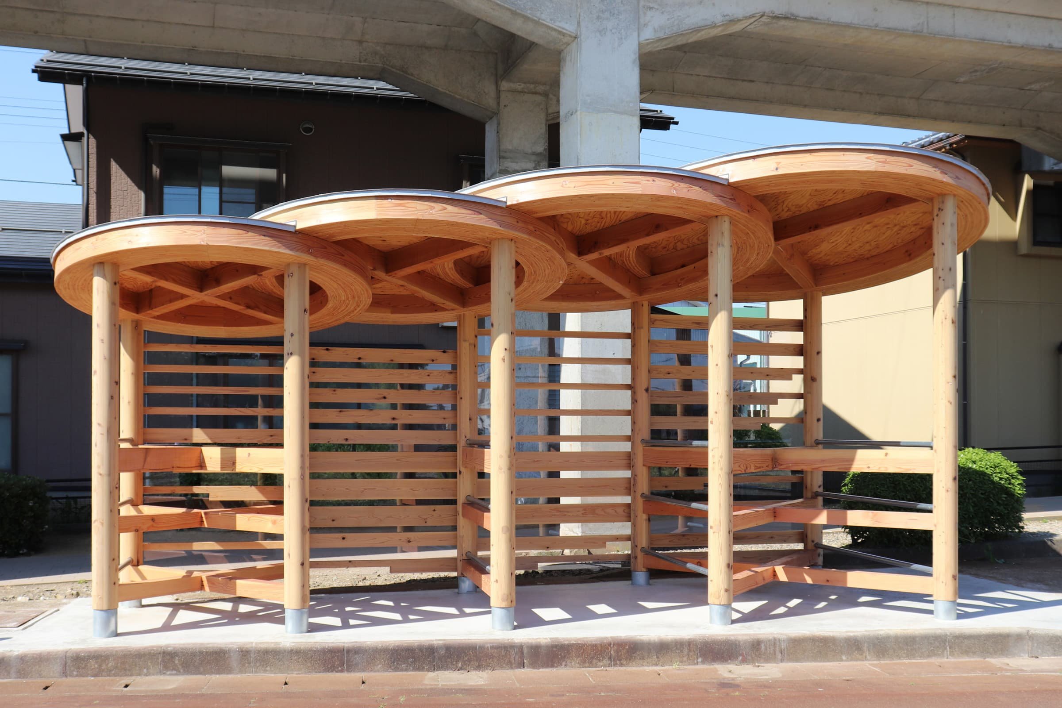
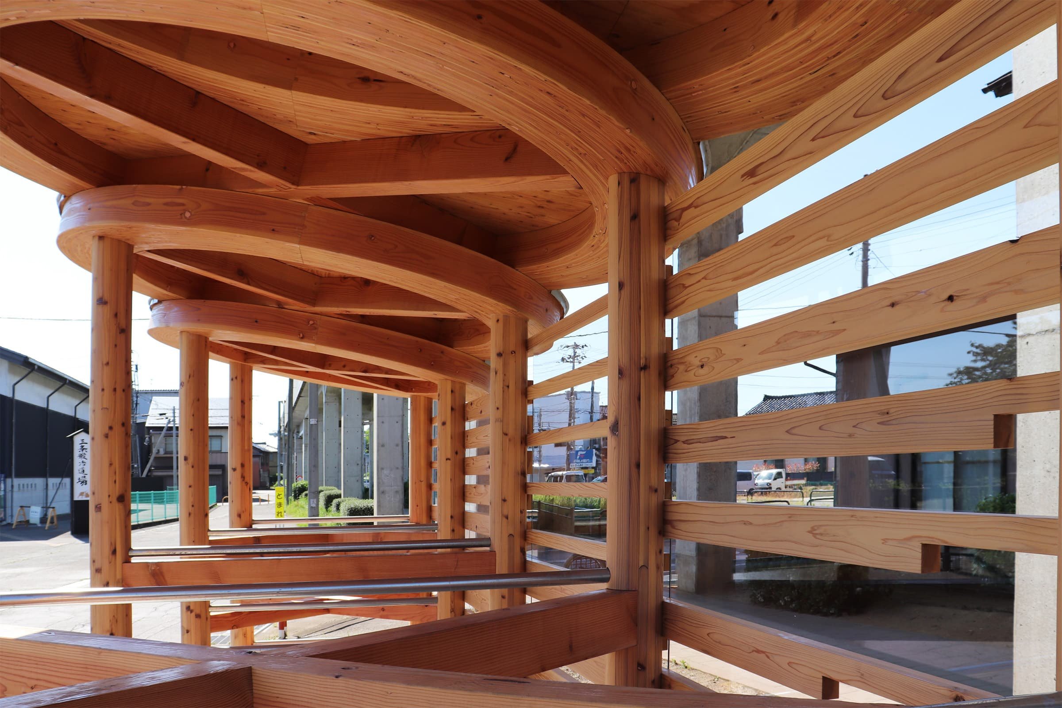
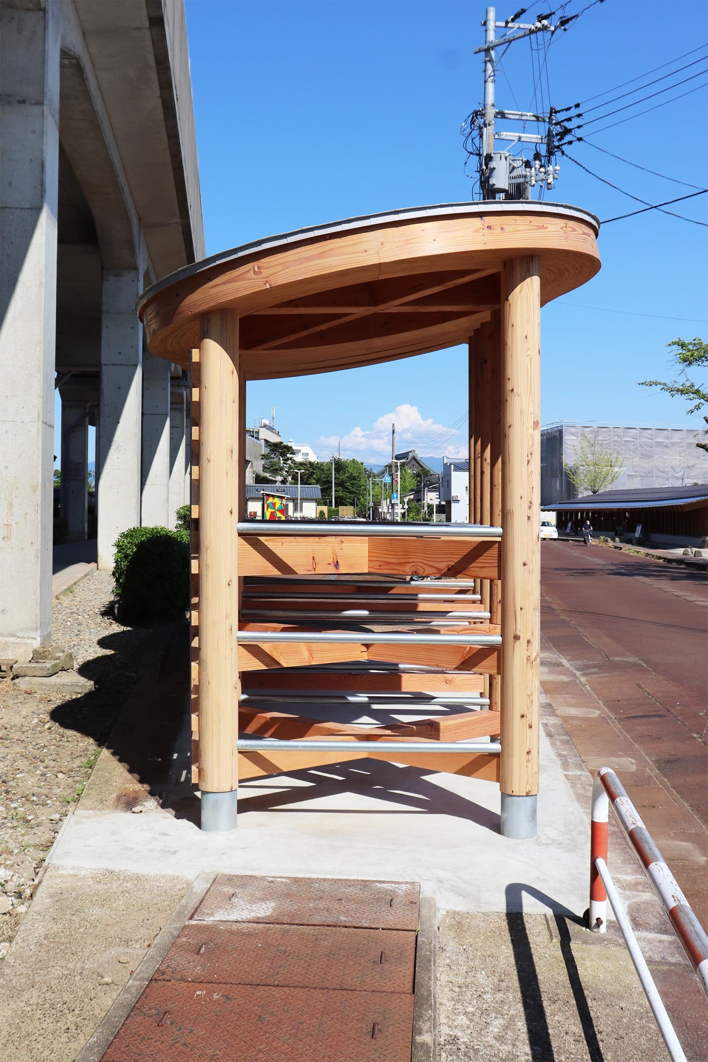
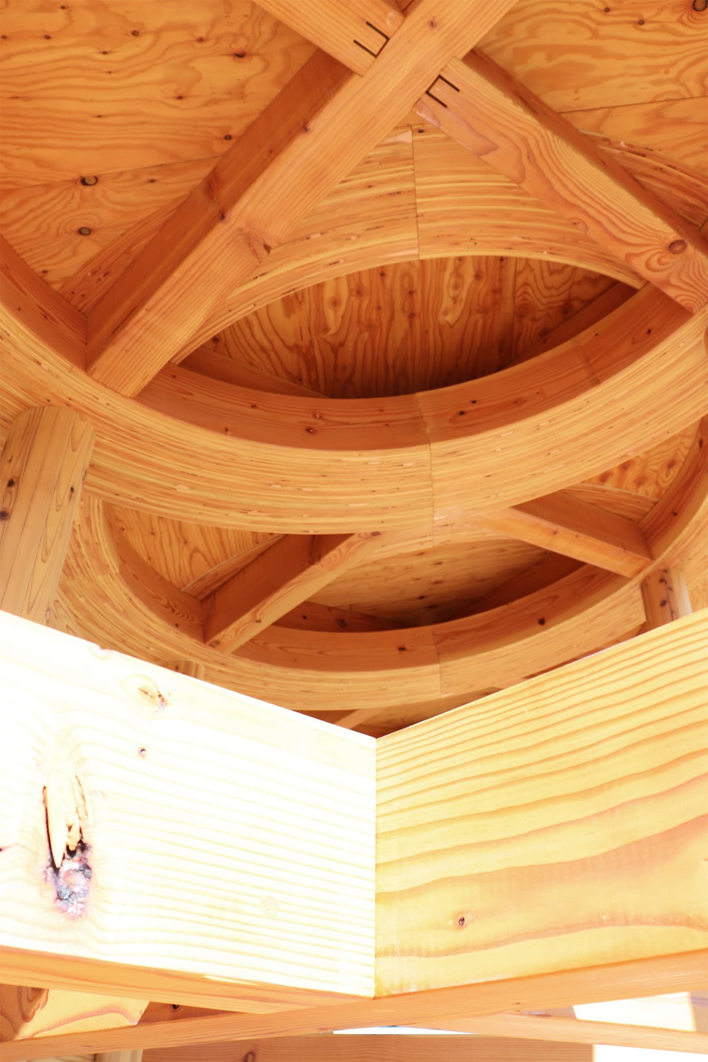
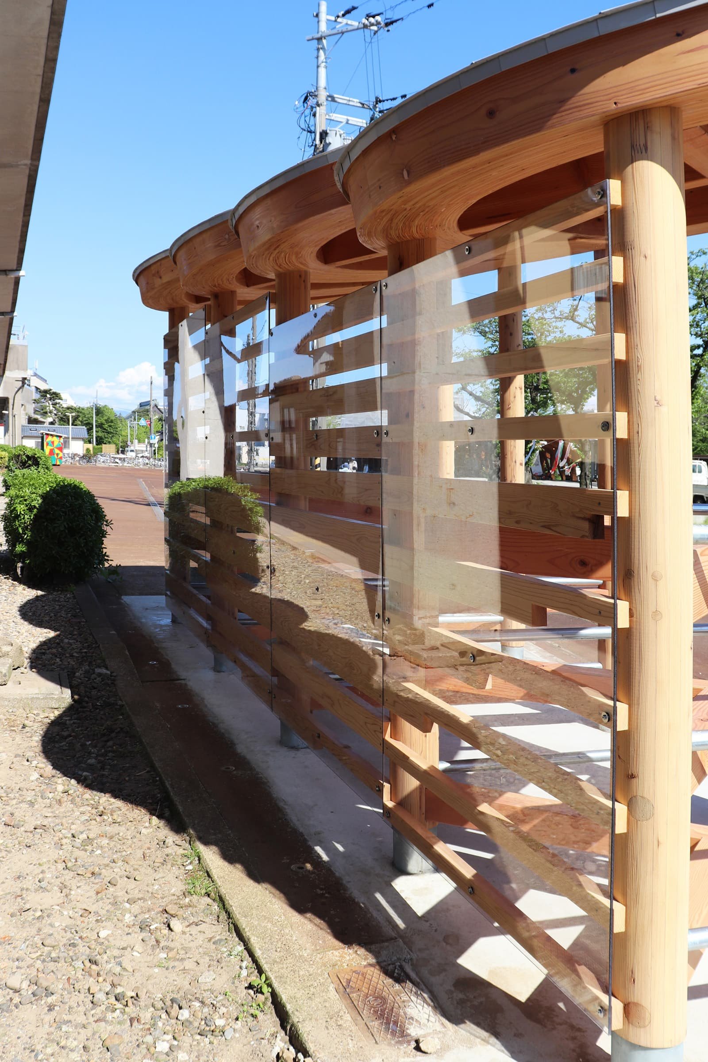
Sanjo Storage Warehouse
location : Niigata, Japan
year complete : 2020
usage : Storage
gross floor area : 12 m2
structure : timber frame construction
architect : Kobayashi Architectural Design Office
—
A covered storage rack was required for the storage of timber parts in Sanjo, Niigata Prefecture. The architectural concept for the project was designed on a volunteer basis by students at Niigata University. SE was asked to assist with the structural design.
Since there are no diagonals or wall panels to resist horizontal loads, the structure was conceived as a moment frame. Selected joints were made fixed by the use of resin-fixed dowel connectors, The whole piece was modelled and analyzed using MIDAS software to check that sway deflections and stresses during seismic events were within allowable limits.


