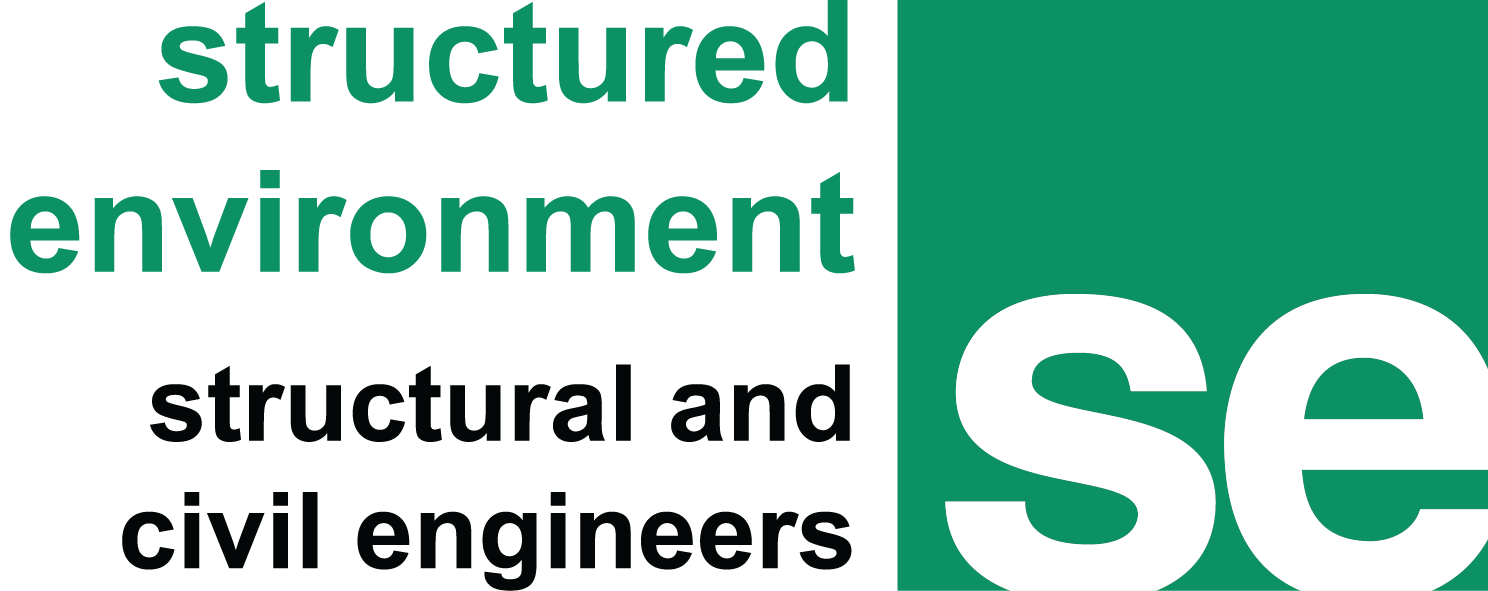




Niseko Villa
location: Hokkaido, Japan
year complete: 2017
usage: private house
architect: Kengo Kuma and Associates
structure: LVL, timber, reinforced concrete, steel
—
The villa stands halfway down a fairly steep embankment on the eastern side of Yamada Village. Various temporary works measures were needed to stabilize the slope during excavation of the foundations. The foundation form was selected with consideration of the influence on the overall slope stability in the vicinity of the building. Significant permanent earth pressures act on the basement.
The superstructure is primarily reinforced concrete used to form a shear wall frame. Steel posts and beams are introduced where needed to realize long spans over openings and to support the canopy in the forecourt area.
Most of the roof structures use LVL timber joints spanning between the concrete frame and various steel members. Care was taken with the timber-to-steel connections, with most of rafters connected using gusset plates cantilevering from flat bar type steel beams so that the steel parts could all be hidden with the depth of the timber structure.


