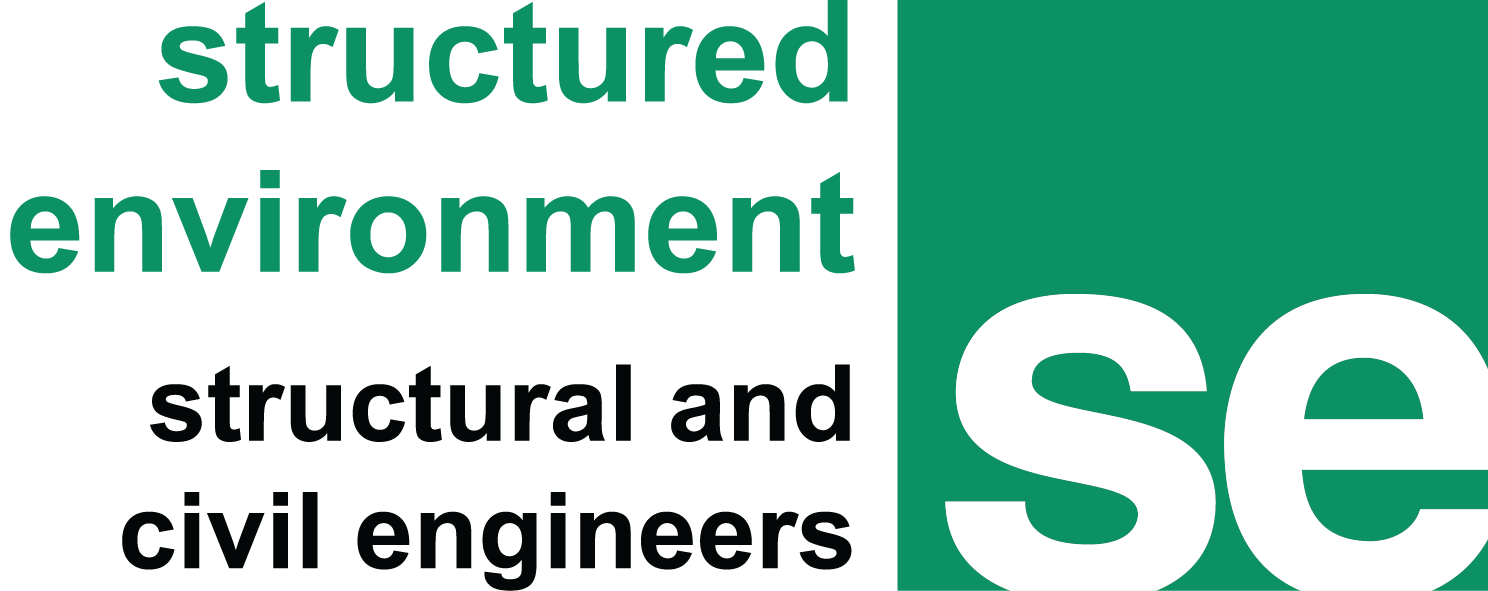



Museum of Indigenous Knowledge
Site: Manilla, Philippines
Completion: TBC
Construction: Concrete / Steel
Floor Area: 13 000 m²
Architect: Kengo Kuma and Associates
—
Located on a corner site in the centre of Manilla, this private museum aims to exhibit artefacts and social background of indigenous Filipino culture. The architect Kengo Kuma proposed a five-storey with three-level basement, rectangular building hollowedout by a free form cave-like void. The void contains public spaces, terraces and the main entrance.
The void is clad with vegetation and artificial rocks, all of which need to be supported by the structural system inside. We wanted to make the structure of the void an important contributor to the overall stability and to have it act as a kind of structural core. At the same time a system was needed that could be efficient and economical to build.
The lower part of the void curves are formed in reinforced concrete as an extension of the ground floor slab. Above the second level a change to steel is made using a stack of steel rings at 1.3m vertical spacing as the primary organizational grid. As the design progressed these rings eventually became horizontal folds in diamond-shaped steel plates, press-formed in the factory before transport to site.
The upper part of the void is therefore really an arrangement of thin steel plate triangles connected via the horizontal folds to make diamond modules. Each module is bolted to its neighbour via edge flanges. The whole assembly makes a free-form curved shell which has great strength to carry both horizontal (in particular seismic) and vertical loads.

