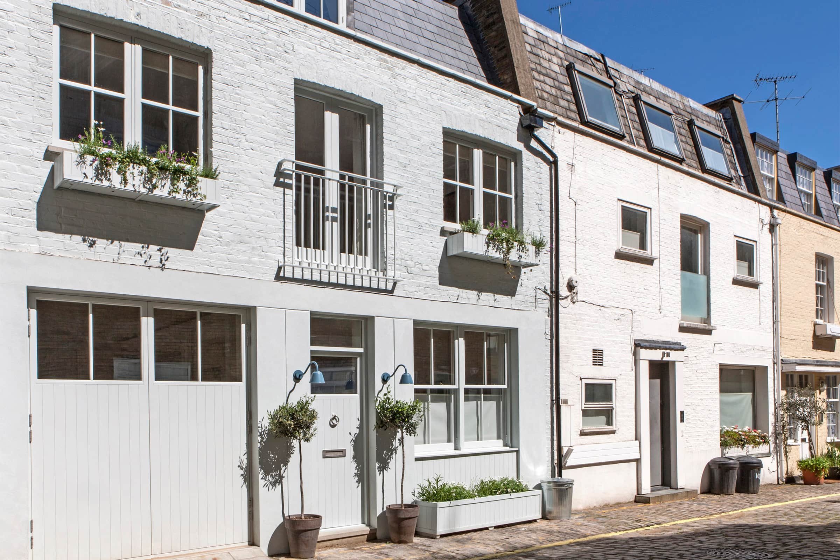
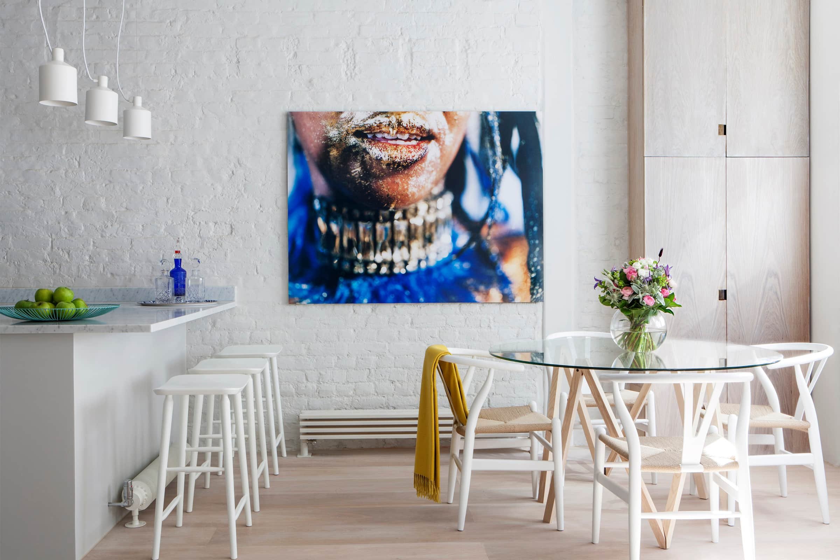
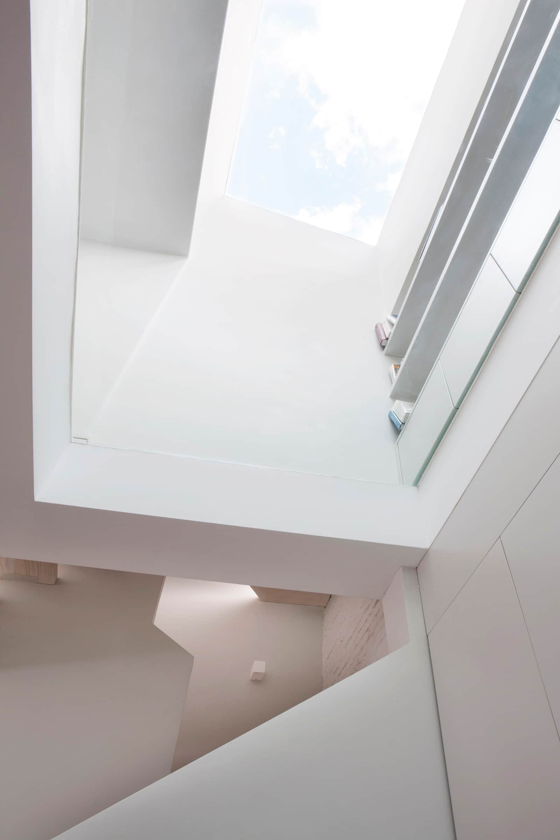
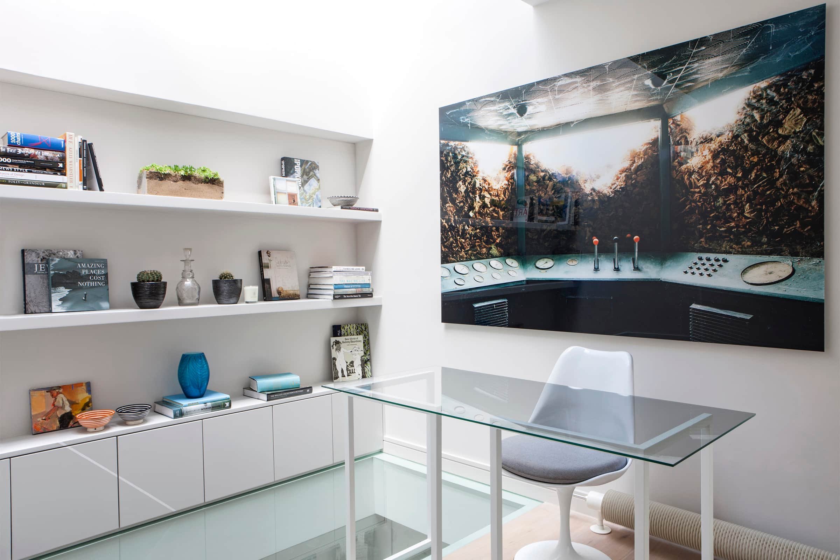
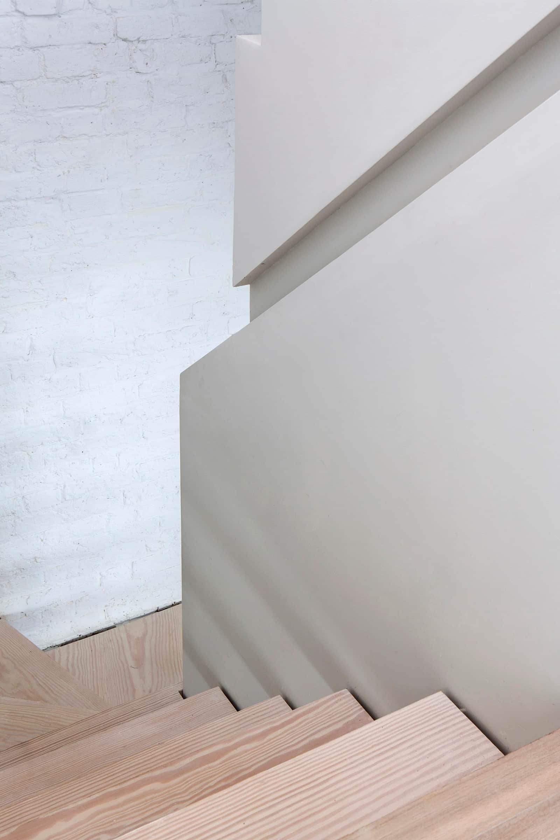
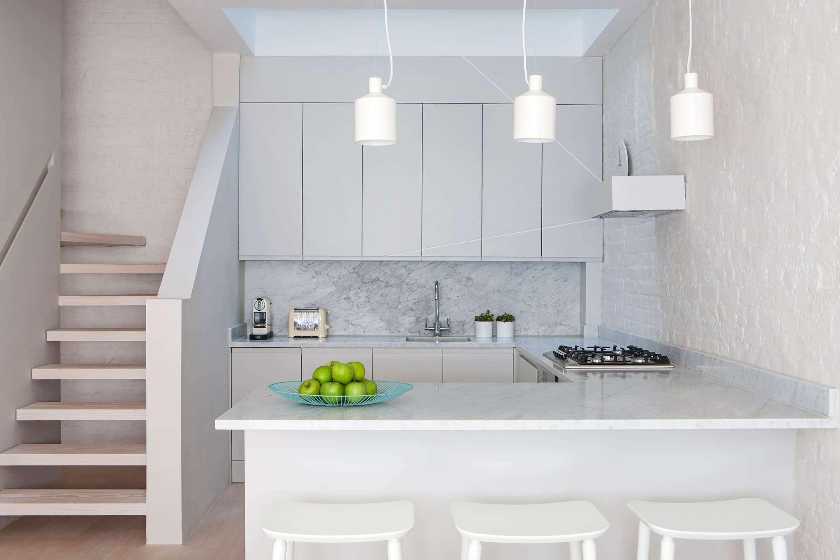
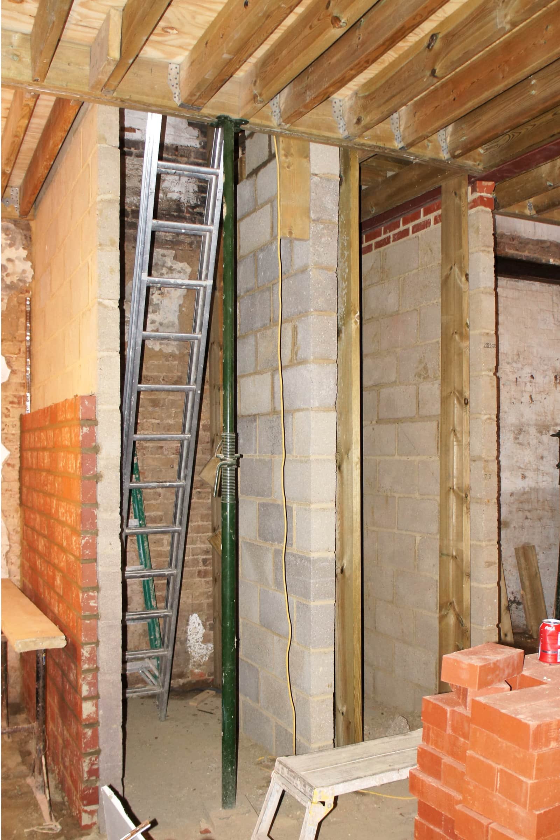
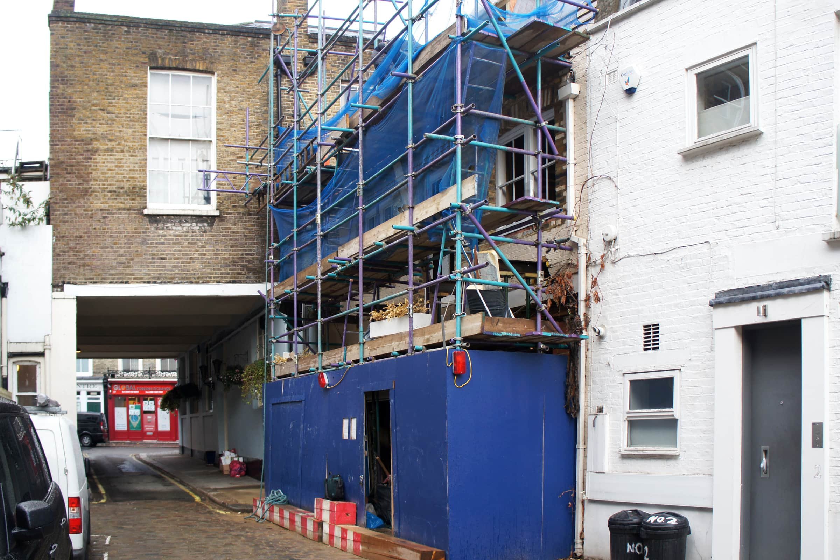
Mews House
location : Bayswater, London, England
Complete Year : 2014
usage : Private House
site area : 200 m2
structure : Timber, Steel, Reinforced Concrete
architect : Play Associates
—
A modest mews house of two storey originally was converted in 2015 into a three storey house including a loft conversion. With a complete open space at ground floor (around 50m2), the structure has been kept very minimal with the use of a frame embedded on one side into the masonry wall. The only apparent column on ground floor was though in discussion with the architect and its position was determined to demarcate the hall from the living room.
One of the key feature of this project is the light shaft that goes through the full height of the house and that gives the house its character. The imposing size of the houses surrounding and its relatively narrow access via the courtyard makes it difficult to bring light all day from the front facade only. In order to make use of the space left by the opening, a glass floor has been introduced at first floor so both functions of light and space are served.
To facilitate the distribution of load at first and second floor the staircase was built around block work wall resting on new foundations. With that core and the frame located at ground floor, the beam sizes could be kept within a reasonable range. Also, this would help to install the new U-shape staircase with a circular shape stairs in the turn. Because beams were inserted along the full width of the house a special splice joint connection was designed to facilitate the installation.
The frame located at ground floor extends to the roof to provide lateral stability to the building an to connect the grid of beams at each floor. With trying to avoid welded connections on site as the constraint on small site are usually difficult, that scheme has managed to reduce to one consequent welding on-site and the other connections were designed as bolted connections.

