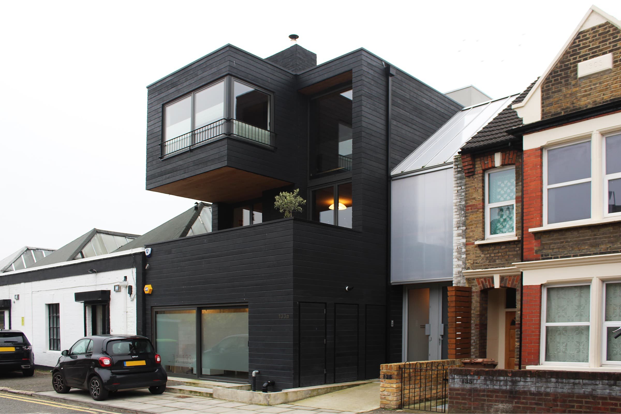
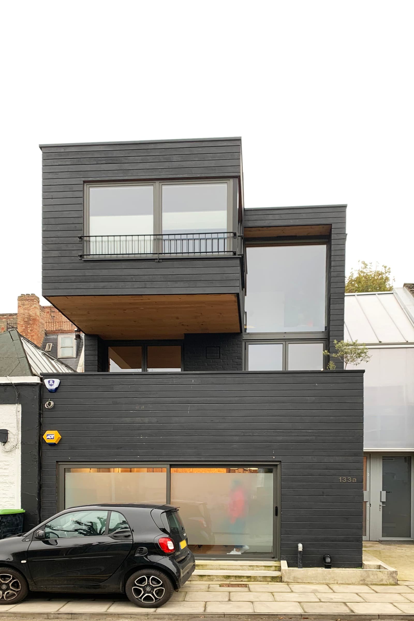
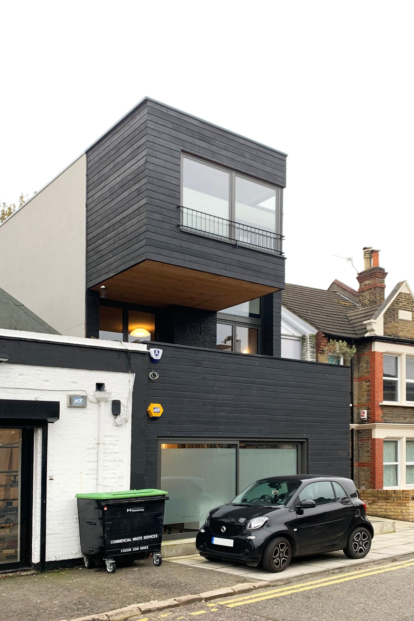
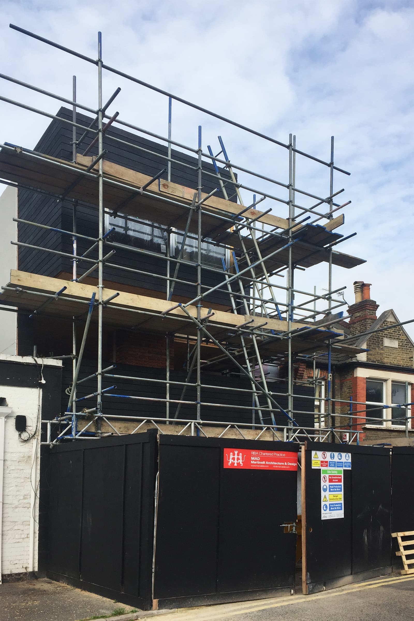
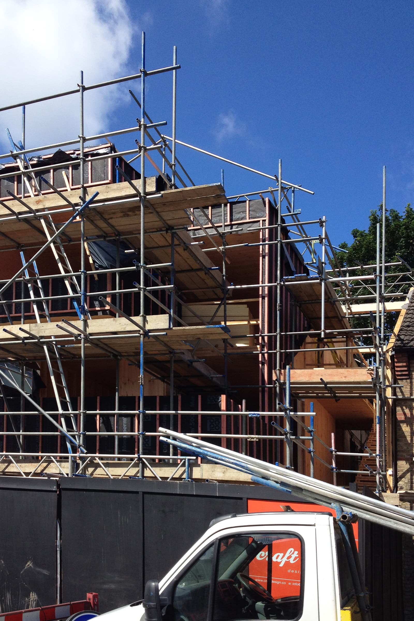
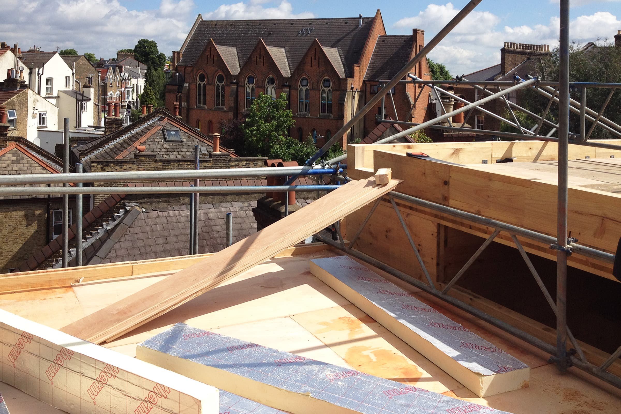
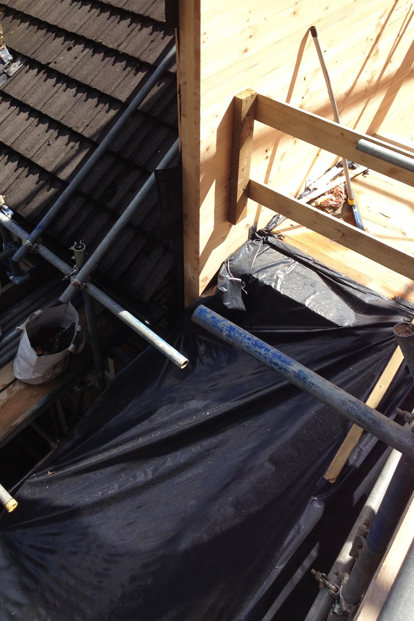
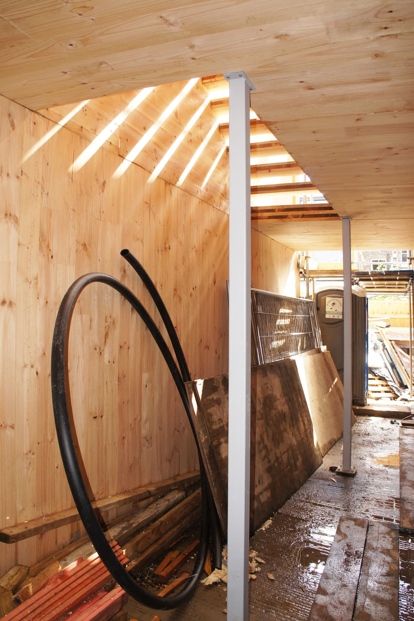
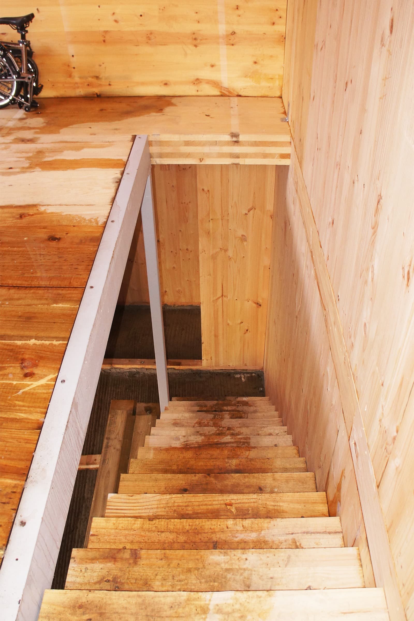
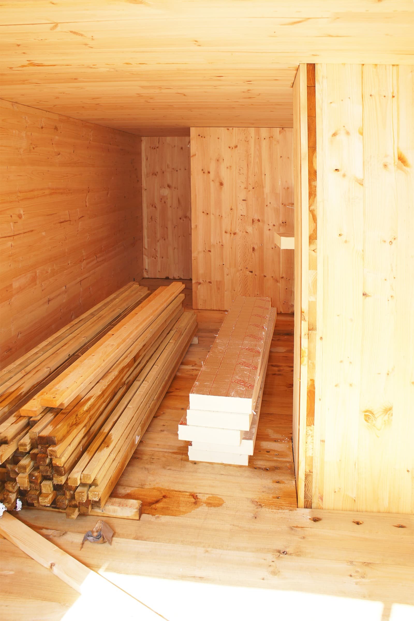
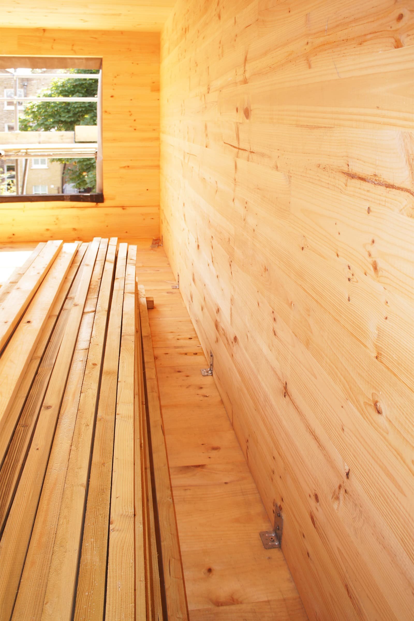
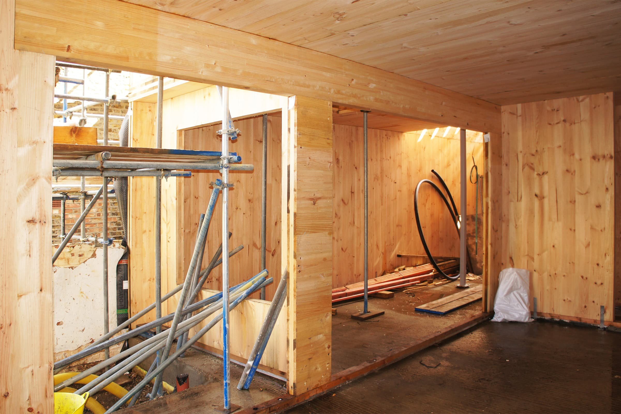
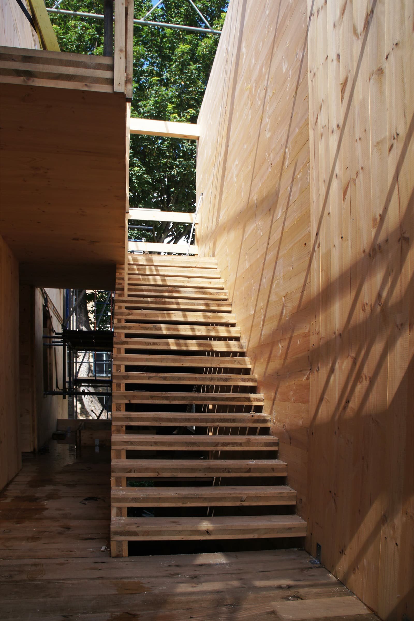
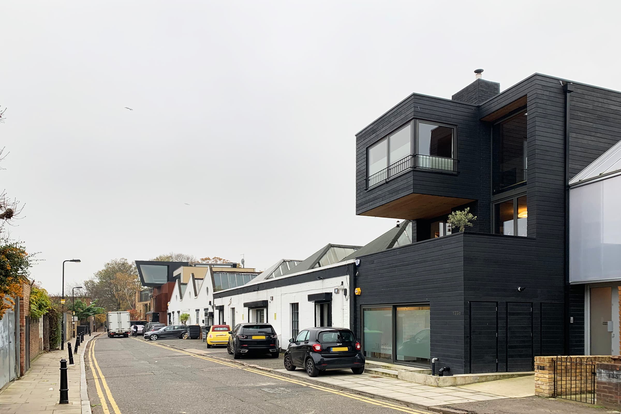
CLT Box Project
location : Stoke Newington, London
year complete : 2017
usage : private house
architect : MAD Atelier
structure : CLT, timber
—
This project is the result of an urge to rethink and balance a specific typology of a London Residential Area, one that is a mix between traditional, Victorian residences and new, more industrial looking, buildings. The two uses, live and work, are deliberately separate and their spatial organisation different. The studios extend on the ground floor reaching, at the back, a shared private courtyard.
The scheme uses the adjoining architecture as a context for orientation, as well as a basis for finding its own exploratory structure. A transparent circulation core is designed as an extension to the gable of the Victorian House and is creating a threshold between the 2 types of volumes. The rest of the façade consists of seemingly stacked cubical shapes rhythmically articulated.
The project is a low carbon residence designed and constructed using pre-manufactured cross laminated timber system. The elevation is wrapped in a dark timber cladding a modern application of the ancient Japanese art of burning timber.


