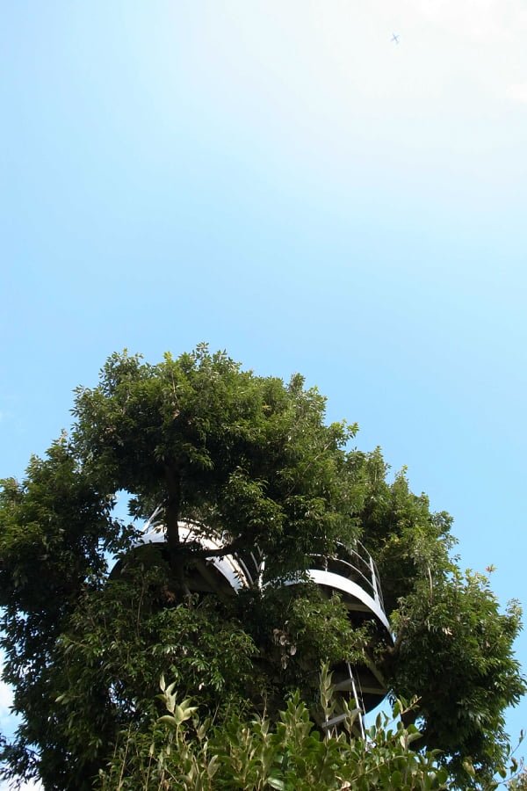
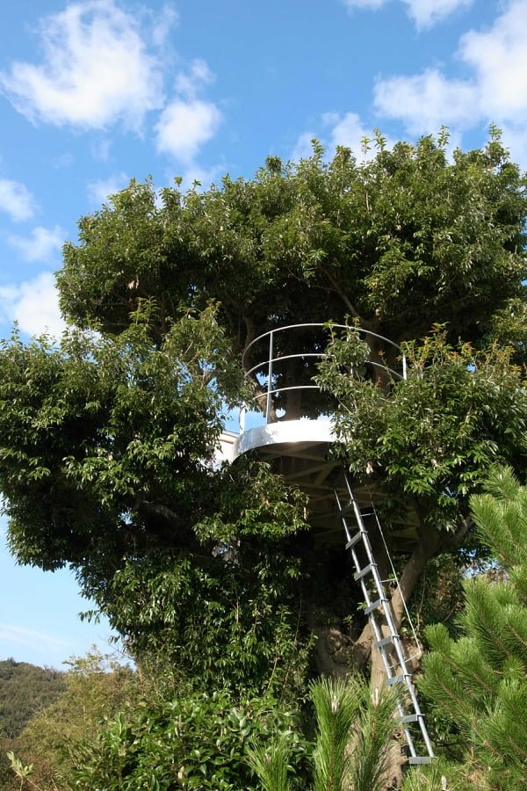
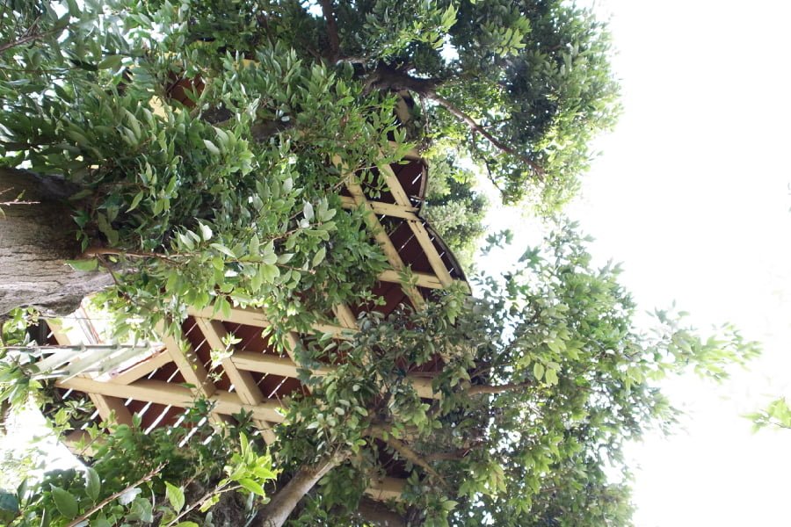
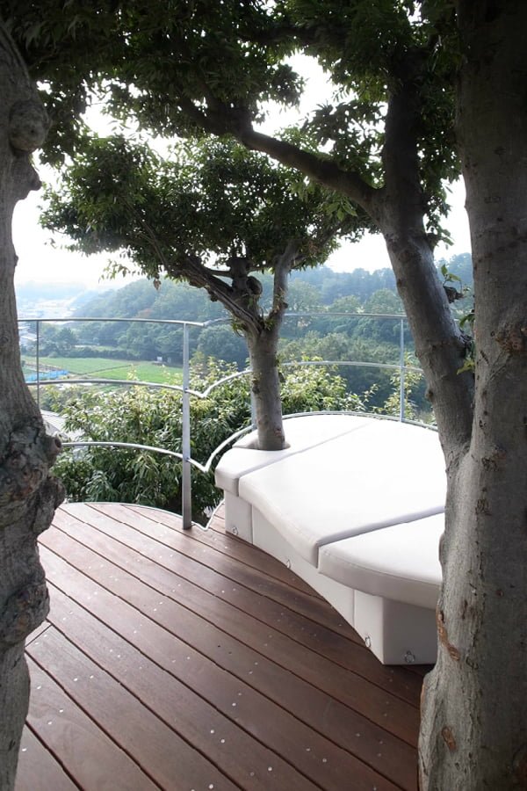
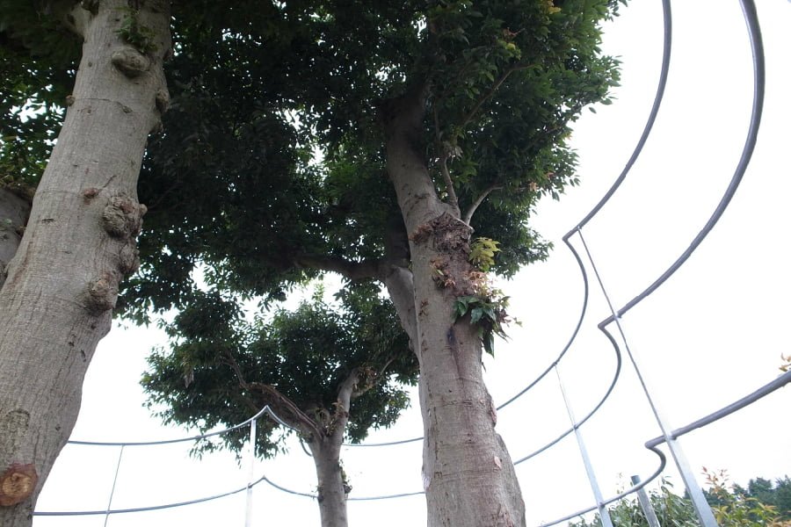
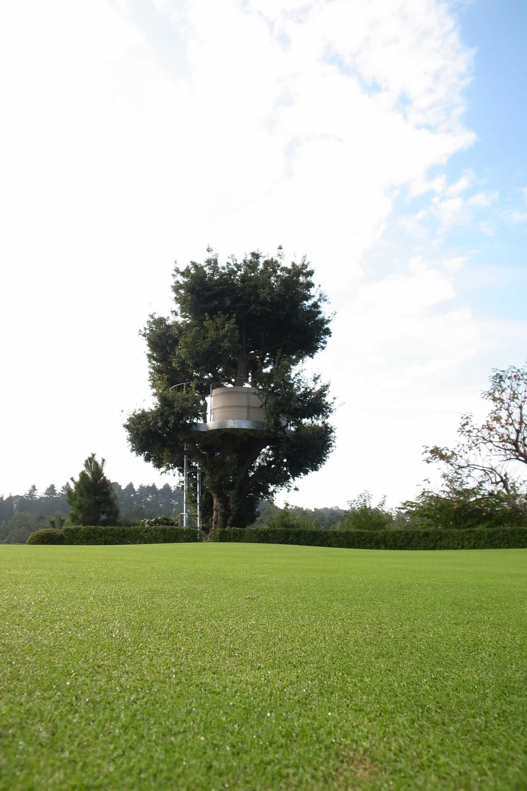
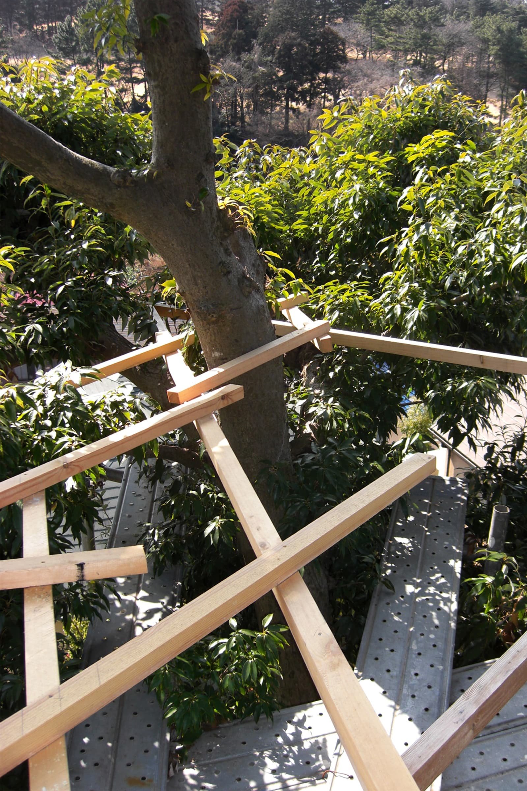
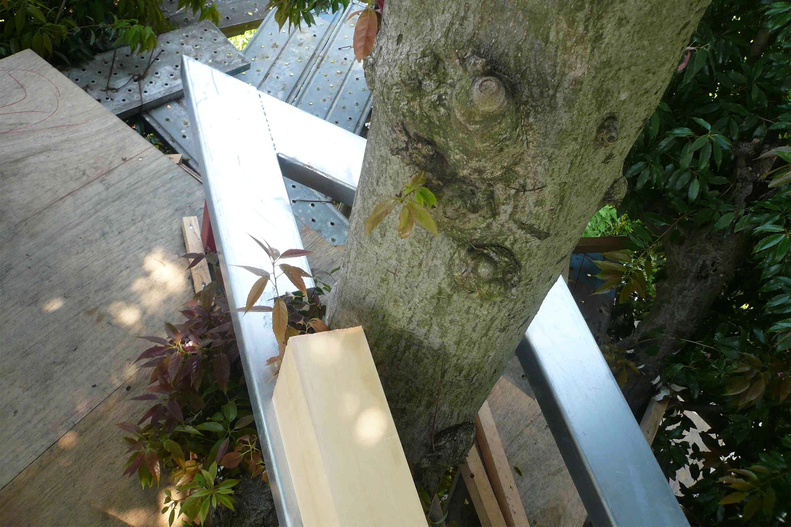
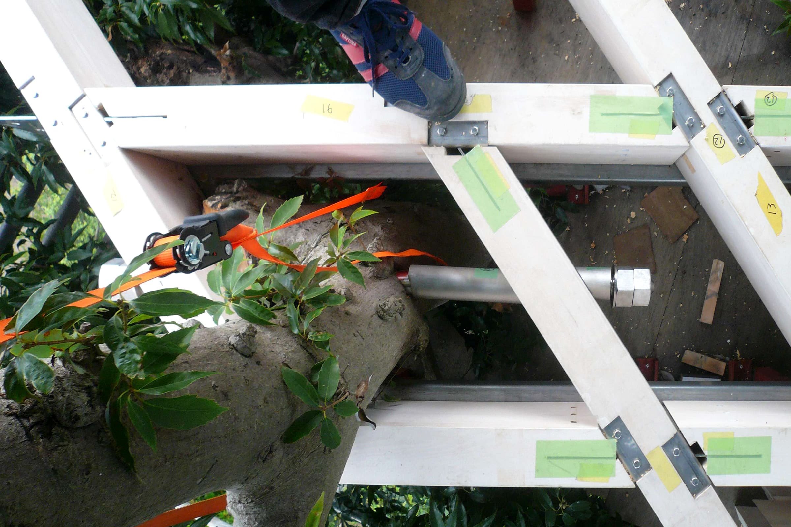
Cloud
location : Kanagawa Prefecture, Japan
year complete : 2011
usage : Private Tree House
gross floor area : 9 m2
structure : timber, reciprocal frame
architect : SABAOARCH / Masonori Kuwahara
contractor : All Man Construction / Eagle Metalwork
—
The architect Sabaoarch has designed this tree deck inspired by the model of a 'Tree house' sitting in an old and beautiful Japanese Blue Oak, a living tree. It is the intention that one should feel like floating in the sky as a cloud while setting foot on this structure that is blending into the tree canopy.
The tree itself is part of the construction and space as an ever changing envelope, walls and roof. The structure itself mimics the branches and leafs by its timber pieces and floor planks, leaving narrow gaps that lets rays of light pass through.
SE developed the structural concept of the deck as a timber frame arranged in a structural grillage, which could be adapted to the tree's trunk and branches. A steel frame surrounds the entire grillage, mounted to the ends of the timber members, holding it together. The connections between the timber and the frame are made using stainless steel fittings and bolts.
The entire deck is fixed to the tree with bolts of a 40mm diameter, a dimension that would do the least harm possible to the growing layers of the trunk. The grillage is angled so the members are arranged in a diamond-like layout. This is making sure that when adding the floor planks triangles are created to stiffen and stabilize the structure.


